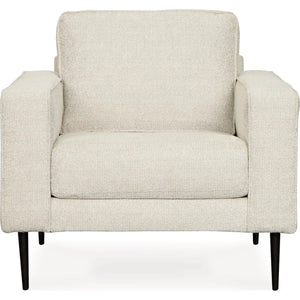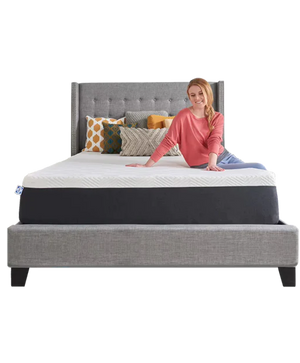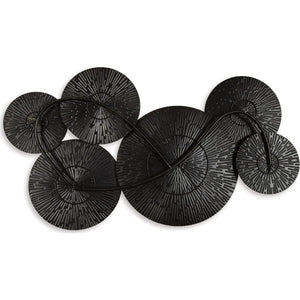Renovation Complete!
Another renovation is complete!
Renovations can be daunting even for us who do it often, quite often. Since we have multiple buildings and the upstairs used to be actual apartments we are able to renovate sections at a time and still remain open. Smaller sections make it more manageable financially however if you were to take this approach in your own home, make sure you have the big picture laid out before you begin stage one. Things still need to be cohesive in the end and even if they change along the way, the big picture should always remain in focus.
The big key to a successful renovation is a budget as it is very easy to get carried away when you’re making decisions. Before you even make a budget get out there and get realistic. It’s more money that you think and something always comes up that is unexpected. And do it right. Don’t drywall over crappy electrical or leave a floor not level as you will regret it or it will negatively affect the resale, speaking from experience here! If the funds aren’t there to do it right, wait!! The other very important thing to be realistic about is you and your lack of skills and time. We are all experts at something but odds are you are not a plumber, electrician, painter, flooring installer and a finisher. If you are going to take on any of these jobs yourself be prepared for the result and the extra time it will take. You are probably working full time and have kids, sometimes having professional do the work will be healthier for your relationships and/or your sanity. There is value there that you shouldn’t downplay.
Now to give you a glimpse of what we did and some insight as to why. The space is about 3000 sq feet and we took down all the walls and the drop ceiling to open it up. We discovered a sky light when we took the ceiling down and even though it is closed off we added a crystal chandelier to bring some interest and contrast the black ceiling. The flooring is a vinyl plank in a neutral greyage and its super durable. Of course, for a commercial application this is the most important. However as with all flooring it is the anchor and will be there the longest so it is important to keep it timeless. This is not the place to take a chance or experiment with a new trend. It is a huge investment! The walls are painted a neutral soft grey and a black ceiling. (This is where you experiment with trends…with paint.) We choose this because it is the same in the front entrance so it’s consistent and in our case, we need to blend with many styles and constant changes.
We did a feature wall and followed a trend and we are super happy with how it turned out!! Kootenay Crate Company did planks for us and we created a wall of multi colored, multi sized planks. New track lighting and a couple more chandeliers round out the space. We are very happy with how everything turned out and even happier to be done another phase! On to the next….










